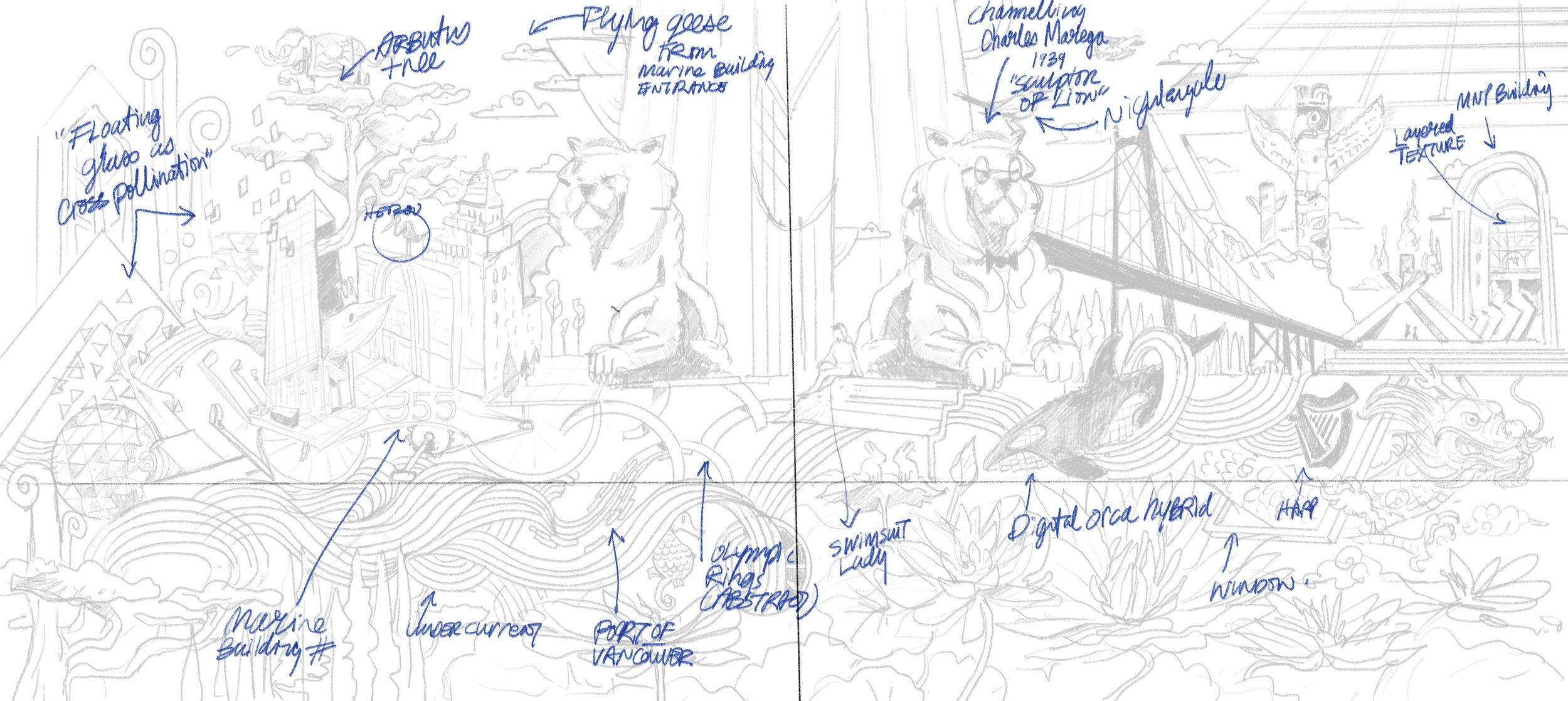
OXFORD Oceanic Plaza
Creative exploration work phase 1 for Oxford’s Oceanic Plaza mural.

REVISED - DEC 1ST
• Guinness harp to be relocated to spread out heavier darker objects DONE
• Float plane to be slightly larger if possible DONE
• MNP tower arch to be in left side of mural DONE
• Pillars behind the lions to have additional detail DONE
• Mountains to be more prominent Can’t do this one since it will mess up the composition. But I can add a bit more detail in the final artwork.
• Shipping containers to have additional detail The shipping containers were deliberately created as more graphic representations. I can add some detail in the final though.

Rough mockup for room 1
PLEASE NOTE Floor graphics do not extend this far out. This is just rough mock up only.

Rough mockup for room 2
PLEASE NOTE Floor graphics do not extend this far out. This is just rough mock up only.

R2 - Entire mural for both walls combined (Rough WIP)
Fun stats: Oxford rough Nov 29,
Tracked time is 6 hours and 7 min.
7746 strokes.

R2 - Both room murals combined with Divide lines (Rough WIP)

Entire mural with both rooms with notes (ROUGH WIP)

Room 1 with floor graphics (Rough WIP)

Room 2 with floor graphics (Rough WIP)

TIMELAPSE VIDEO OF MY CREATIVE PROCESS

ROUGH 1

ROUGH 2

ROUGH 3

ROUGH 4


West Coast Jam
WIP: A fun visual play on all things Vancouver.

A rough mock up.
A quick look at how the art sits on the wall and ground.


A quick look at the creative development

Rough concept 2

